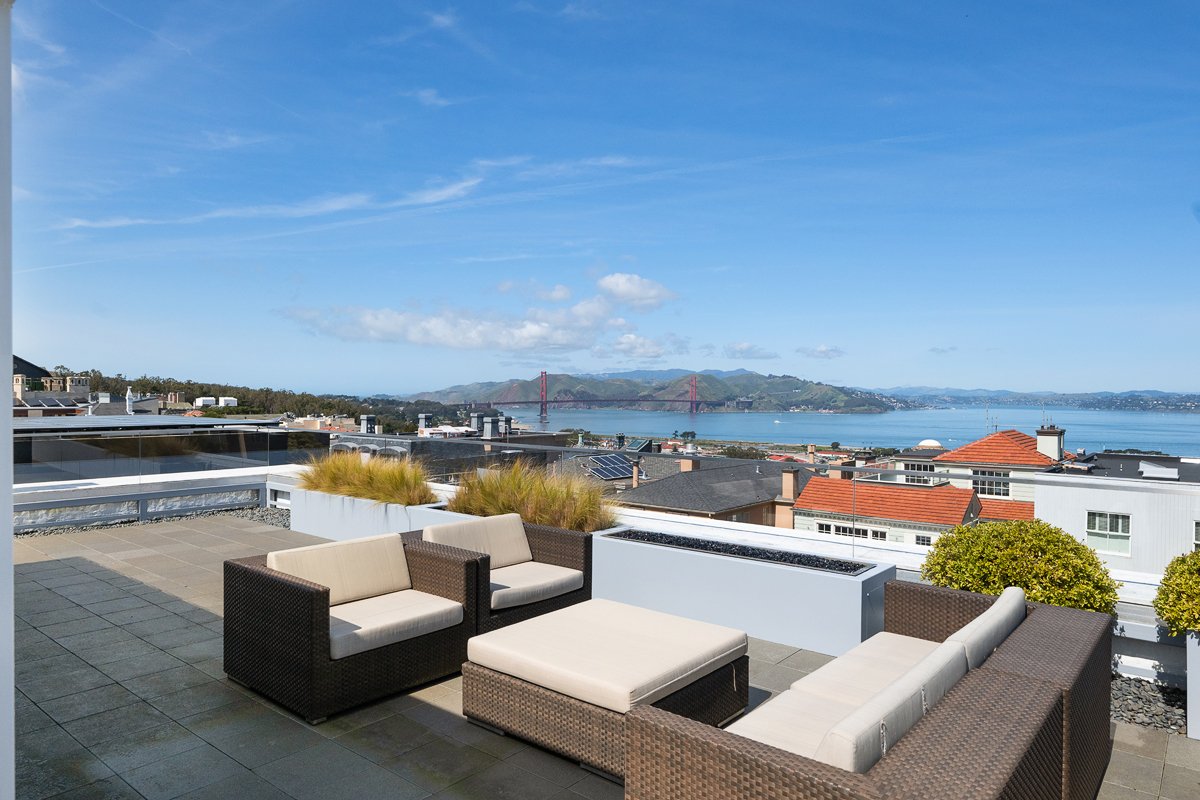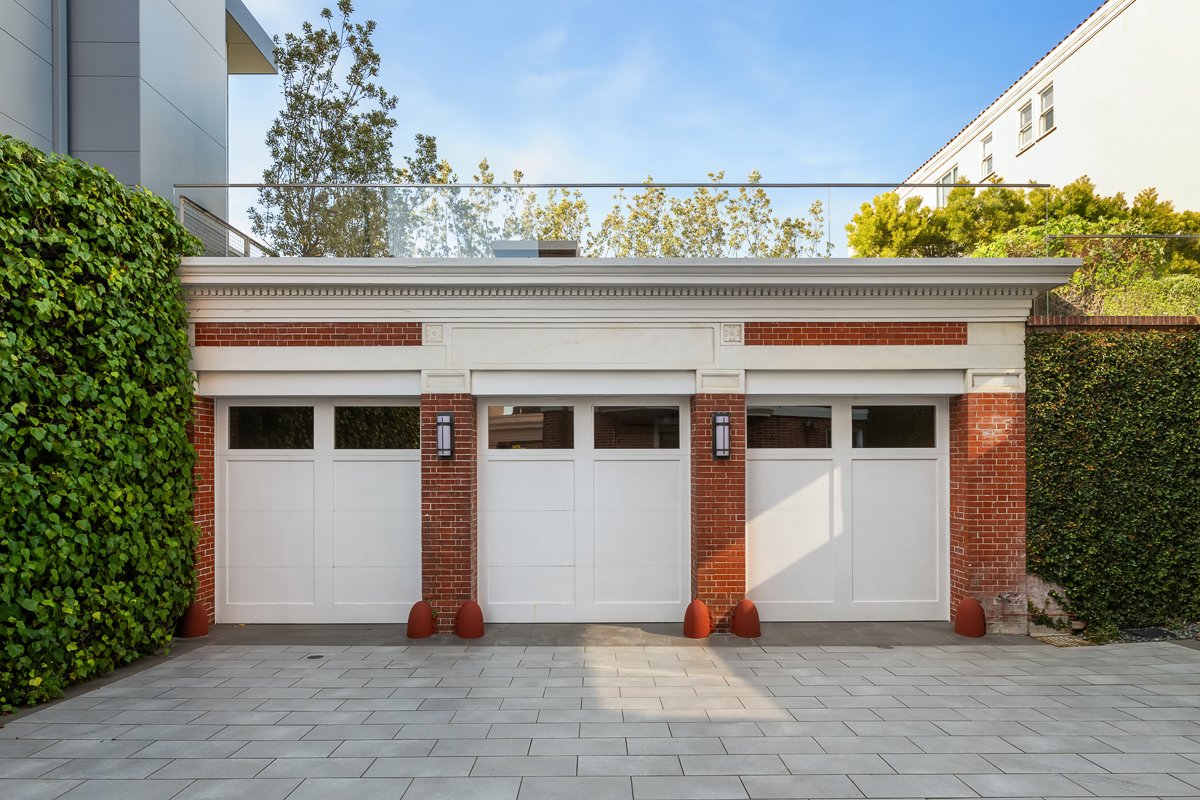
Details
A Landmark of Georgian Colonial Elegance in Pacific Heights, San Francisco
A rare offering on San Francisco’s prestigious Gold Coast, 2830 Pacific Avenue is an architectural masterpiece that embodies both historical grandeur and modern sophistication. Originally built for George L. Payne, owner of Payne’s Bolt Works, and designed in 1910 by esteemed architect Nathaniel Blaisdell, this distinguished estate has been exquisitely reimagined to meet contemporary luxury standards while preserving its timeless character.
Spanning a remarkable triple oversized, street-to-street lot—an extraordinary rarity in Pacific Heights—this fully detached 6-bedroom, 6-bathroom, and 2-half-bath residence is a sanctuary of privacy and prestige. From its stately columned entrance and sweeping marble steps to the grand central staircase, every detail showcases unparalleled craftsmanship and refined elegance. Towering ceilings, expansive windows, and elongated sightlines enhance the home’s luminous interiors, framing breathtaking views of the Golden Gate Bridge and San Francisco Bay.
Architectural & Structural Features
Restoration of original elements and new additions to retain the integrity of Georgian architecture, emphasizing symmetry, materials, and millwork.
Seismic retrofit completed with sensitivity to original architectural details and materials.
Thematic use of marble, mahogany, oak, and granite throughout.
Level 5 wall finishes with open cell foam insulation on walls and closed cell foam insulation in the main ceiling.
Restored grand oak staircase, Alaskan yellow cedar linen closet, fireplace surrounds, and custom cabinetry.
Restored original heating radiators, radiator grills, and OTIS elevator (mahogany interior, skylight, and mechanical equipment).
Architects (2012 remodel): Taylor Lombardo; Structural Engineers: Holmes Culley; Builder: Koala Development/Gary Galusha Construction; Landscape Architect (2020 remodel): Blasen Landscape Architecture.
Mechanical, Electrical & Plumbing
New mechanical equipment, upgraded electrical panels (400 Amps), and modernized plumbing and sewerage.
Radiant heating (underfloor on ground floor and bathrooms, radiators elsewhere) with an auto water-shutoff system.
Smart home integration for lighting, climate control, and security.
Windows & Doors
Double-pane windows (Marvin) and glass doors (Loewen) with laminated security glass.
Restored original box sash windows in south-facing bedrooms.
Custom bronze penthouse window system with European large-format glass.
UV protection film and bug screens installed.
Ground Level
An elegant porte-cochère entrance welcomes you into the former ballroom, now transformed into a state-of-the-art media and entertainment room complete with a surround sound system, making it the perfect space for a playroom or game room. A separate hallway leads to a meticulously designed 1,000-bottle temperature-controlled wine cellar with dedicated case storage, a guest bedroom with an en-suite bath, a private gym/bedroom, and a large laundry/wrapping room adjacent to the side entrance from the garage—ideal for use as a mudroom. Additionally, a walk-in pantry with a dedicated fridge and freezer provides ample storage for culinary needs.
Main Level entertaining floor
The second level serves as the heart of the home, with the grand front entrance opening to a sunlit foyer and an elegant central staircase. The spacious corner living room, bathed in natural light, features a gas-lit fireplace, creating a warm and inviting atmosphere. Adjacent to the living room, the grand dining room offers the option for privacy with fold-out doors and opens to the lush walk-out landscaped garden through large French doors. This serene outdoor space is a secluded oasis, featuring a seating area, a manicured lawn, and a lounge area surrounded by greenery and mature hedges.
The gourmet kitchen is seamlessly connected to the dining area and features a butler’s pantry, a built-in desk for daily tasks, two dishwashers, two ovens, a Wolf 6-burner gas range, an appliance pantry, a Sub-Zero refrigerator/freezer, undercounter freezer drawers, three sinks, and Rocky Mountain hardware. A sun-filled side patio is accessible from the kitchen, providing a perfect spot for morning coffee. The adjacent family dining area, set in a corner room, offers incredible downtown views, while the family seating area next to it creates a comfortable and modern gathering space. Positioned high above the street, the residence enjoys unparalleled privacy and abundant natural light.
Third Level Prime suite & bedrooms
Ascending the grand staircase to the third level, a spacious hallway with a full-wall window invites natural light to flood the space. To the right, three generously sized bedrooms each feature en-suite full bathrooms. To the left, double doors lead to the luxurious primary suite, which includes a private den or library boasting a fireplace, an elegant hallway leading to the primary bedroom, a spacious walk-in closet, and a stunning en-suite bathroom with marble flooring, counters, and walls. Both the den and bedroom offer breathtaking views of the bay, making this suite a private retreat of unmatched elegance. Ample storage is found throughout this level.
Penthouse Level
The penthouse level offers floor-to-ceiling windows and breathtaking panoramic views of the Golden Gate Bridge, the bay, and the Marin Headlands. Accessible by both staircase and elevator to all four floors, this level includes a full bathroom, an office area, and additional storage. The wraparound view roof deck features multiple seating areas and a gas fireplace, creating the ultimate setting for sunset gatherings and warm summer nights under the stars.
Outdoor & Landscape Features
Redesigned landscaping (2020) with LED lighting, irrigation systems, and an outdoor kitchen with a 42” Wolf BBQ.
Wrought iron automated driveway gate and porcelain tile driveway.
Multiple decks: above garage with lawn integration, east breakfast deck, penthouse deck with an outdoor fireplace.
Ironwood, granite, or slate decking with glass railings.
Additional Features
This exceptional residence sits on a flat, tree-lined block and boasts a gated private driveway, a motor court, and three independent garages. The home underwent an extensive high-end remodel completed in 2012, incorporating an extensive seismic upgrade and modernized systems, including updated electric, plumbing, and heating. The property is also equipped with app-controlled AV, heat, lighting, and security systems, as well as CAT 5e wiring and Unify routers for seamless connectivity.
Wine Cellar & Utilities
Temperature-controlled wine cellar with dedicated hidden case storage.
Dedicated separate pantry with Sub-Zero refrigerator and freezer.
Dedicated laundry room with custom cabinetry and Rocky Mountain hardware, coat closet, 220V outlets, sink, electric washer, and gas dryer (Whirlpool).
Oversized walk-in linen closet, lined with rare Alaskan yellow cedar.
Large gym with custom cabinetry, TRX hooks, and AV system with two TVs.
Large Brown fire-rated safe and secure fire-rated file cabinet.
Bathrooms
Marble flooring, counters, and walls.
Custom oak cabinetry.
TOTO toilets with heated seats and bidet functions.
Ann Sacks glass wall tiles.
Waterworks (Brooklyn) handcrafted fixtures.
2830 Pacific Avenue is more than a residence—it is a legacy home, where history and innovation converge to offer an unparalleled standard of luxury in one of San Francisco’s most sought-after enclaves. Come and experience it for yourself.
Designed for both lavish entertaining and intimate living, this completely detached residence sits on a triple oversized, street-to-street lot—a true rarity in Pacific Heights.



















