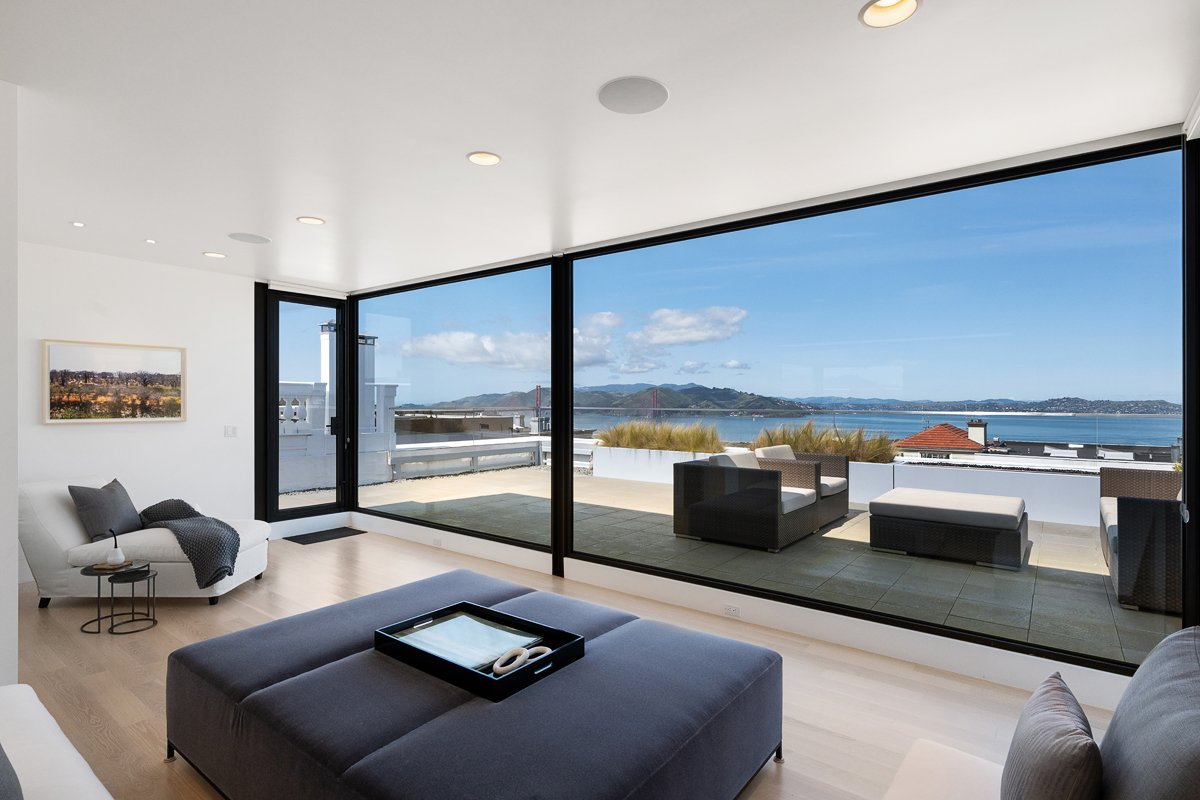

Where Classic Architecture Meets Contemporary Grandeur.
2830 Pacific Avenue is one of San Francisco’s best examples of Georgian Colonial architecture. Located in the heart of Pacific Heights, this elegant 6BD, 6BA 2HBA fully renovated home captures the essence of a life well lived. The home's unprecedented scale and elegant symmetry are revealed from the marble front steps past the columned entry to the grand staircase. With soaring ceilings, oversized windows, and elongated sight lines, its spacial elegance is unmatched. Built in 1910 this home has been fully restored and modernized to capture the original integrity of the home's essence and to usher it into 21st-century living. With the renovation, the current owners honored and paid homage to the home’s past while creating their version of the perfect home. No expense was spared to ensure the end product was of the highest quality craftsmanship and millwork. The moment one enters the house there is a feeling of calmness. This sense of peace is omnipresent throughout the home, and enhanced by an abundance of natural light, garden outlooks, majestic views, privacy, and tranquility. Picture taking a respite on the roof deck while taking in the unobstructed views of the Golden Gate Bridge and feeling an elevated connection to the world around you.6 Bedrooms | 6 Full bathrooms | 2 Half bathrooms | 9625 SQ.FT. | Offered at $27,500,000

PANORAMIC GOLD COAST VIEWS
Introduction
-

Main Entrance
From the grand marble front steps past the columned entrance opening to a sunlit foyer and an elegant central staircase. Positioned high above the street, the residence enjoys unparalleled privacy and abundant natural light.
-

Entertaining Level
The spacious corner living room, bathed in natural light, features a gas-lit fireplace, creating a warm and inviting atmosphere. Adjacent to the living room, the grand dining room offers the option for privacy with fold-out doors and opens to the lush walk-out landscaped garden through large French doors.
-

Prime suite and bedrooms level
Ascending the grand staircase to the third level through the double doors lead to the luxurious primary suite, which includes a private den or library boasting a fireplace, an elegant hallway leading to the primary bedroom, a spacious walk-in closet, and a stunning en-suite bathroom. On the same level, there are three generously sized bedrooms each feature en-suite full bathrooms.
-

Ground Level
An elegant porte-cochère entrance welcomes you into the former ballroom, now transformed into a state-of-the-art media and entertainment room complete with a surround sound system, making it the perfect space for a playroom or game room.
-

Penthouse
A modern addition to the home, the penthouse level offers floor-to-ceiling windows and breathtaking panoramic views of the Golden Gate Bridge, the bay, and the Marin Headlands
-

Additional features
This exceptional residence sits on a flat, tree-lined block and boasts a gated private driveway, a motor court, and three independent garages.
Property abstract:
Features
6 Bedrooms, 6 Full bathrooms and 2 Half Bath
Exceptional Gold Coast Location
Prime Pacific Heights Neighborhood
Flat, Tree Lined Block
Triple Oversized Street-to-street Lot, 63 Ft. Wide and 147 Ft. Deep
Gracious 3,000 Square Foot Floorplates
Completely Detached Single Family Home
Golden Gate View Penthouse Level
Wraparound View Roof Deck with Gas Fireplace
Panoramic Bay views
Porte-cochere Entry
Grand Scale
Soaring Ceiling Heights
Original Architectural Integrity
Originally built for George L. Payne, owner of Payne’s Bolt Works
Designed by architect Nathaniel Blaisdell
Offered at $27,5oo,ooo
amenities
Walk-out Landscaped Garden
Formal Entry
Abundant Natural Light
Gated Private Driveway
3 Independent Garages
Motor Court
Elevator to All Four Floors
1000 Bottle Temperature Controlled Wine Cellar with Dedicated Case Storage
Private Gym
Laundry/Wrapping Room
High-end Remodel Completed in 2012
Extensive Seismic Upgrade
Modernized Systems: Electric/Plumbing/Heating
App Controlled AV/Heat/Lighting/Security
CAT 5e Internet Connectivity


